Detroit Kitchen
This stunning transformation modernizes a 1925 Tudor kitchen. The client wanted a timeless kitchen to match the architectural features throughout the rest of the house while creating a better flow, more storage and powder room. The design required significant custom carpentry and creative solutions.
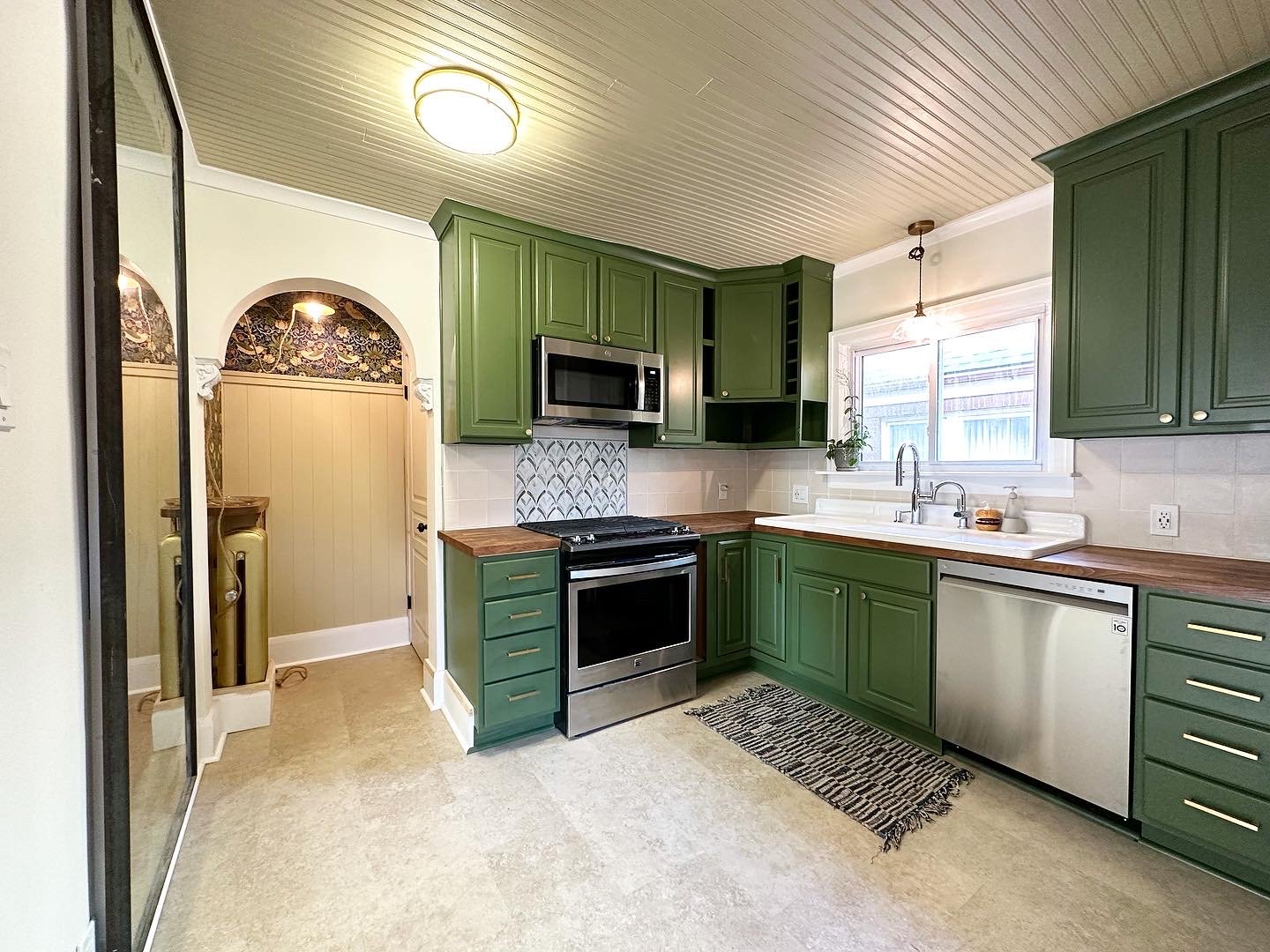
This kitchen space was outdated and poorly laid out with limited space and lacking the Tudor character that exists in the rest of the house. It was taken back to the studs for access to upstairs plumbing as well as insulated. The cabinets are salvaged from a previous job - a cost saving but complicated process.

When the homeowner purchased the house, there was not enough space for both a refrigerator and a stove in the main space of the kitchen.
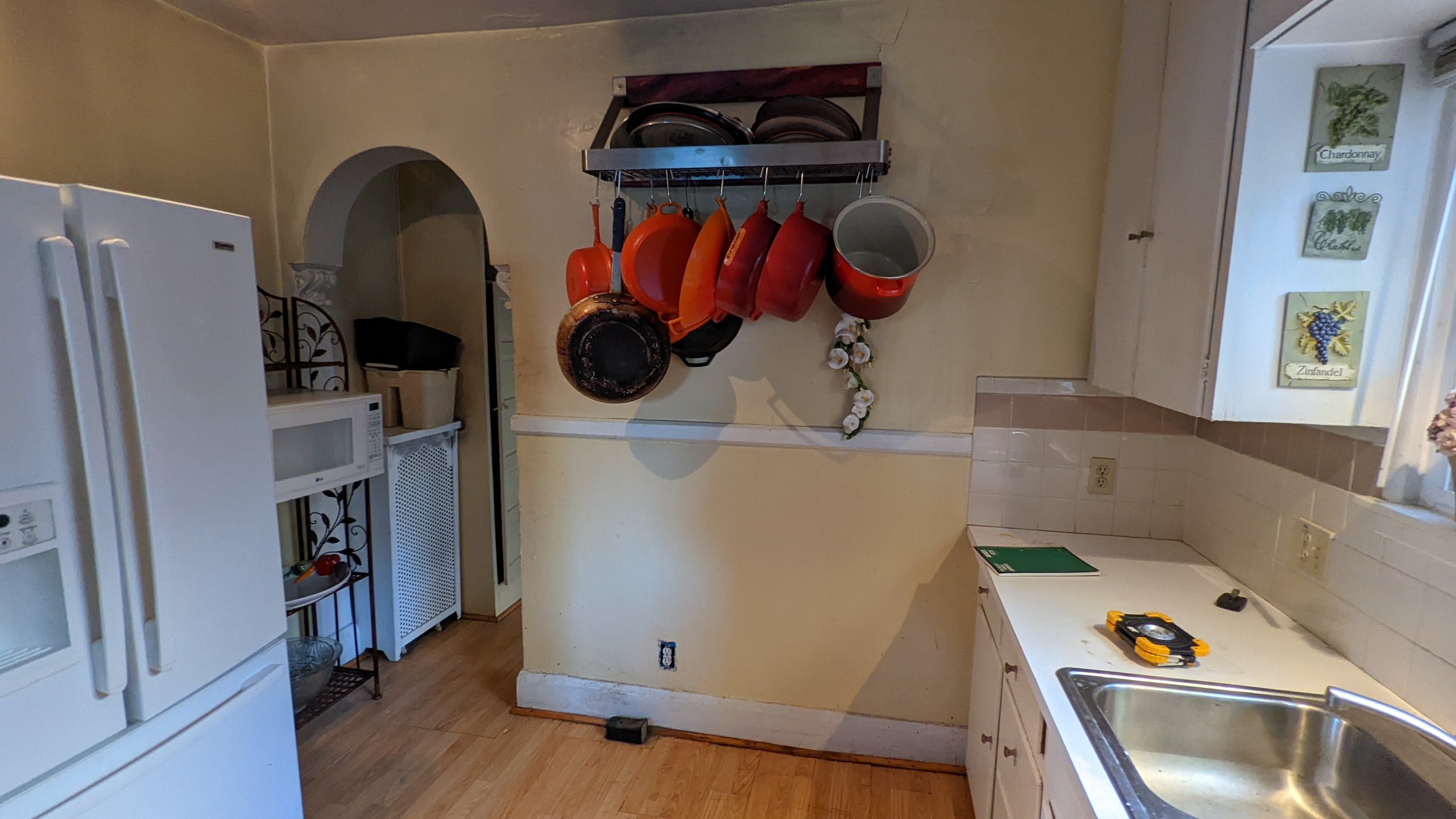
The previous owner did not have a stove because there was not enough floor space to access the basement.
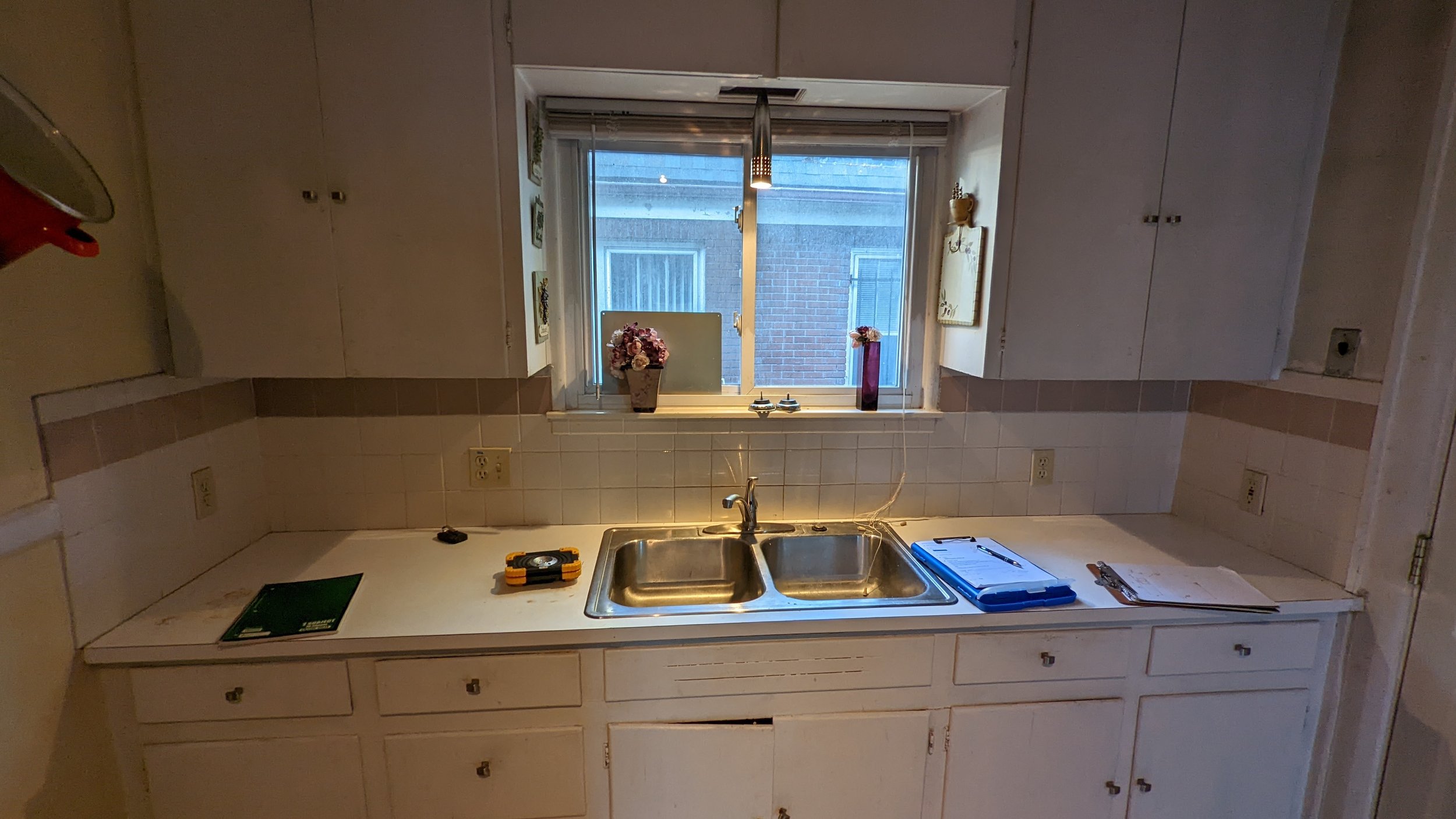
The cabinetry was original to 1925 with no drawer slides and built in shelves.

In the updated space, drawers and a dishwasher were added and the window moulding was rebuilt to create a more open space above the sink. The dining nook turned pantry and powder room is designed with transom windows to bring natural light into the space.
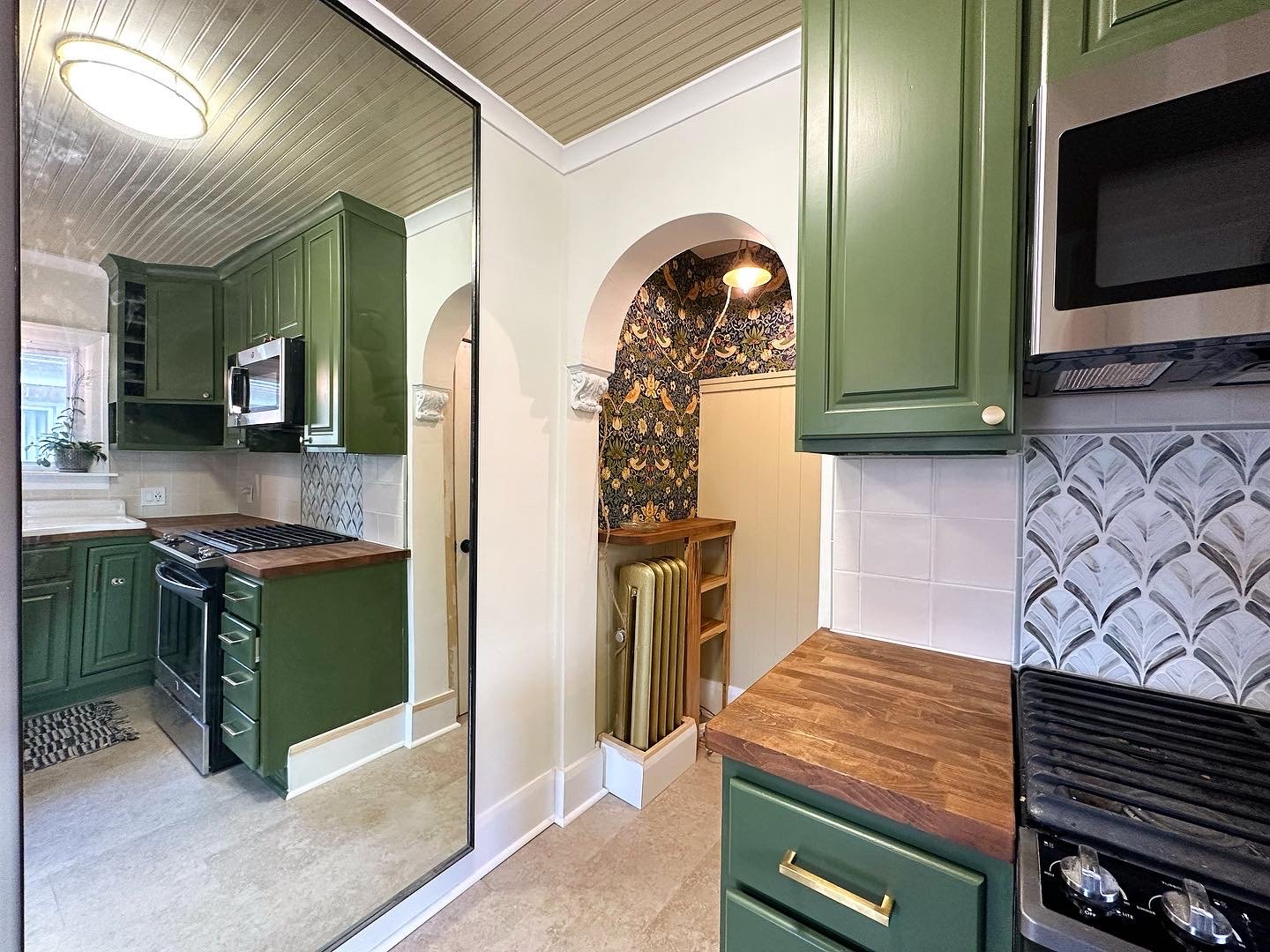
The adjacent basement access was updated to include a beadboard coat hanging area and storage for winter hats and gloves. We removed the outdated radiator cover and resurfaced the radiator in a brass finish.
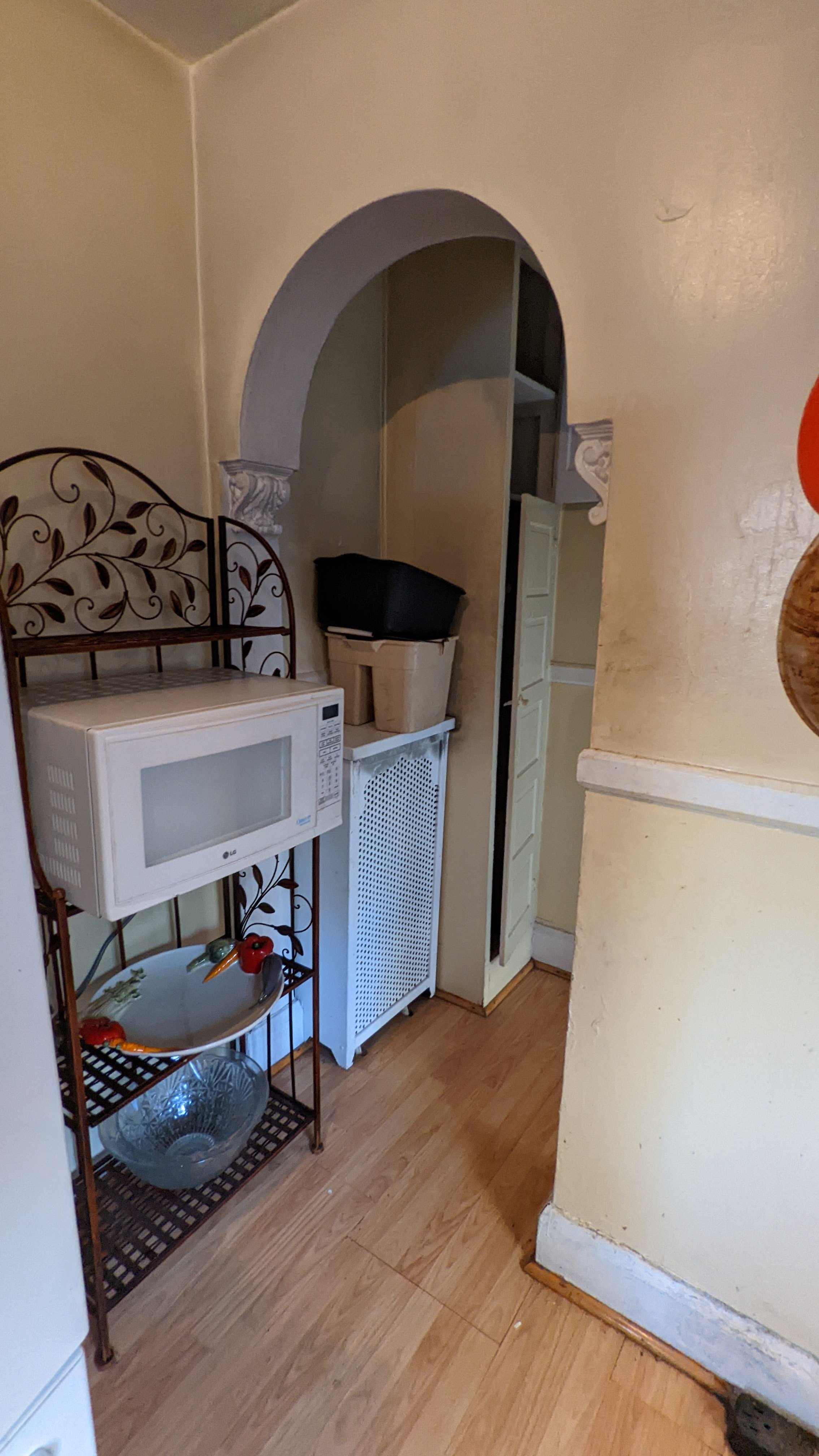
The basement access point is a beautiful archway that is prominently featured in the new design. Several inconvenient original built in units were removed.
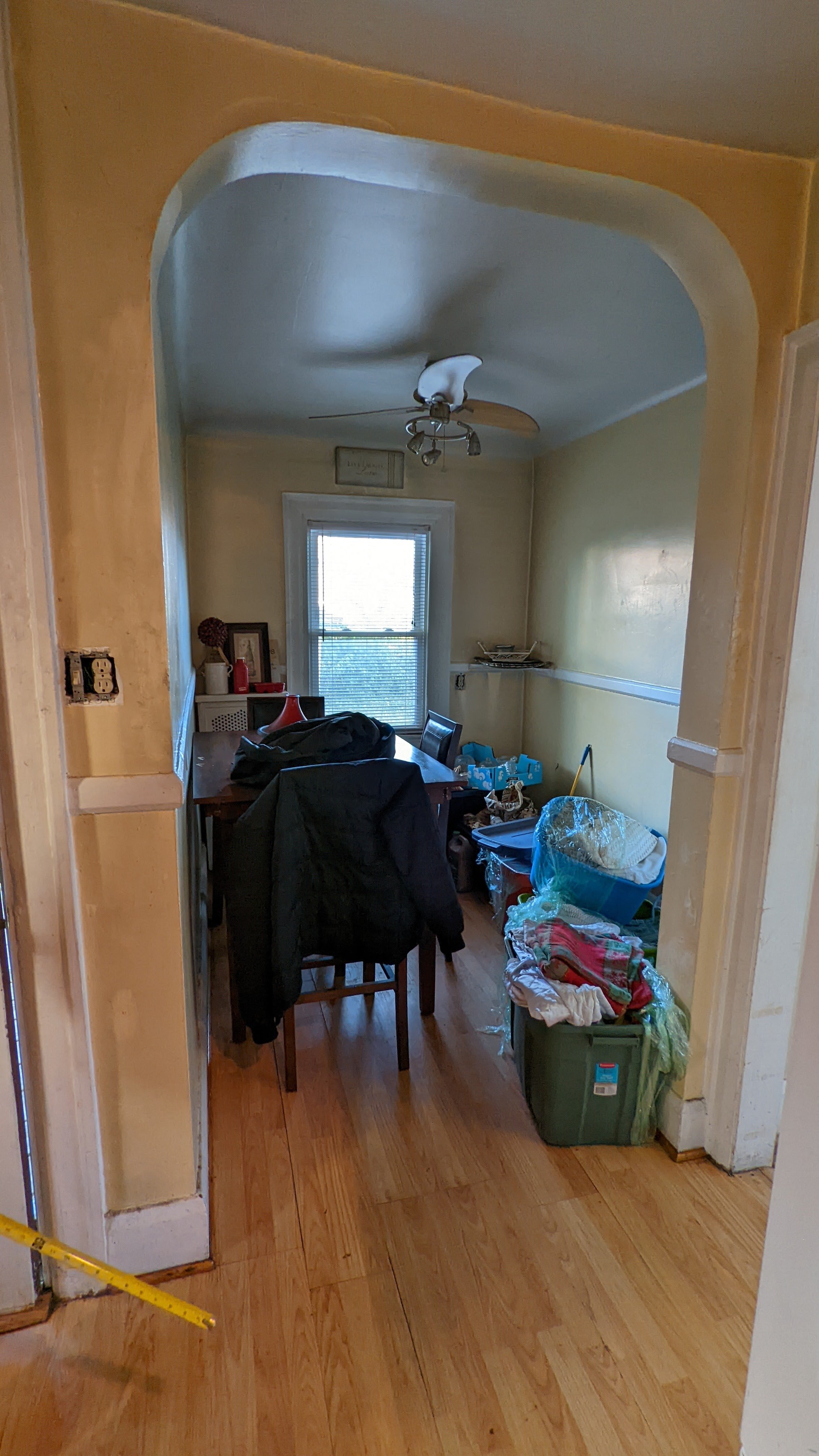
The adjacent dining nook was transformed into a small but efficient powder room with a sliding door, space for the refrigerator, a mini butler's pantry and bar area.
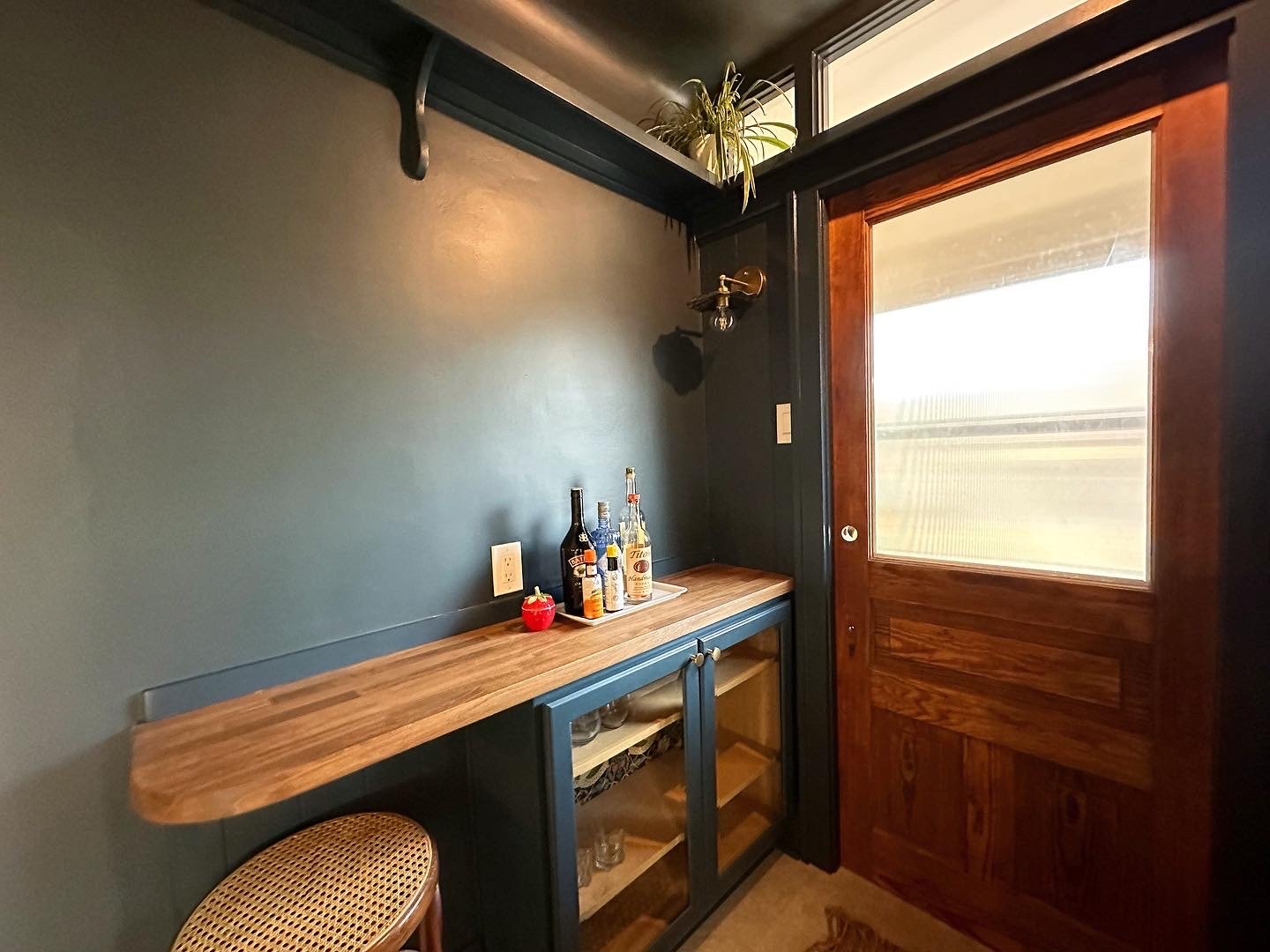
The bar area in the former dining nook creates an additional task surface and storage utilizing leftover butcher block and a salvaged upper cabinet.

The pocket door to the powder room was restored and refinished. A 24" lower fits perfectly creating a mini-pantry of open storage next to the fridge. The extra deep space is fridge depth in enhance the built in feel.
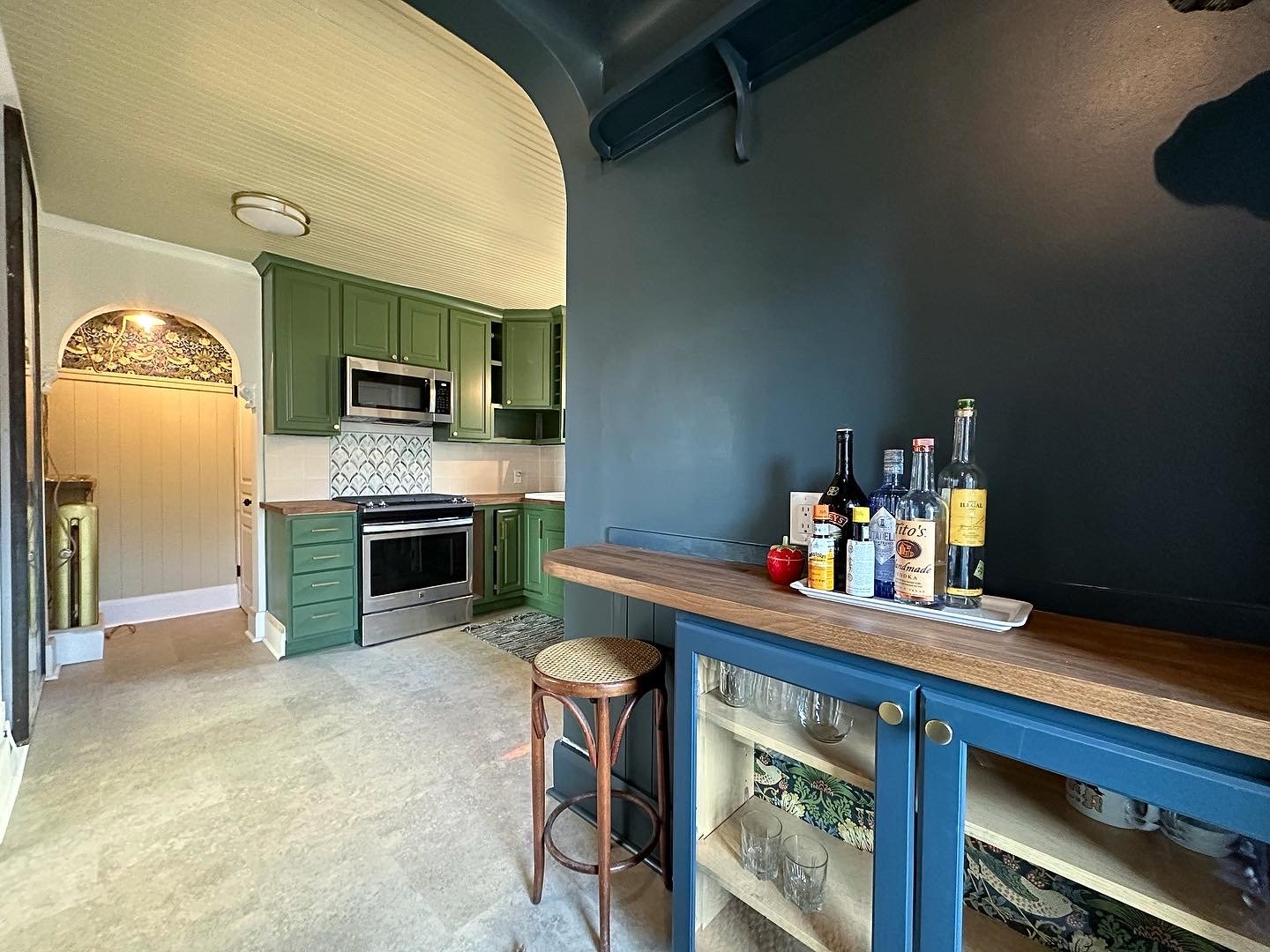
The curving lines of the ceiling and archway are repeated throughout with custom counters and a display shelf above with custom brackets.

New LVP flooring creates a cohesive connection between the new butler's pantry and main kitchen. The cove moulding throughout this space matches creates a cohesive custom look.
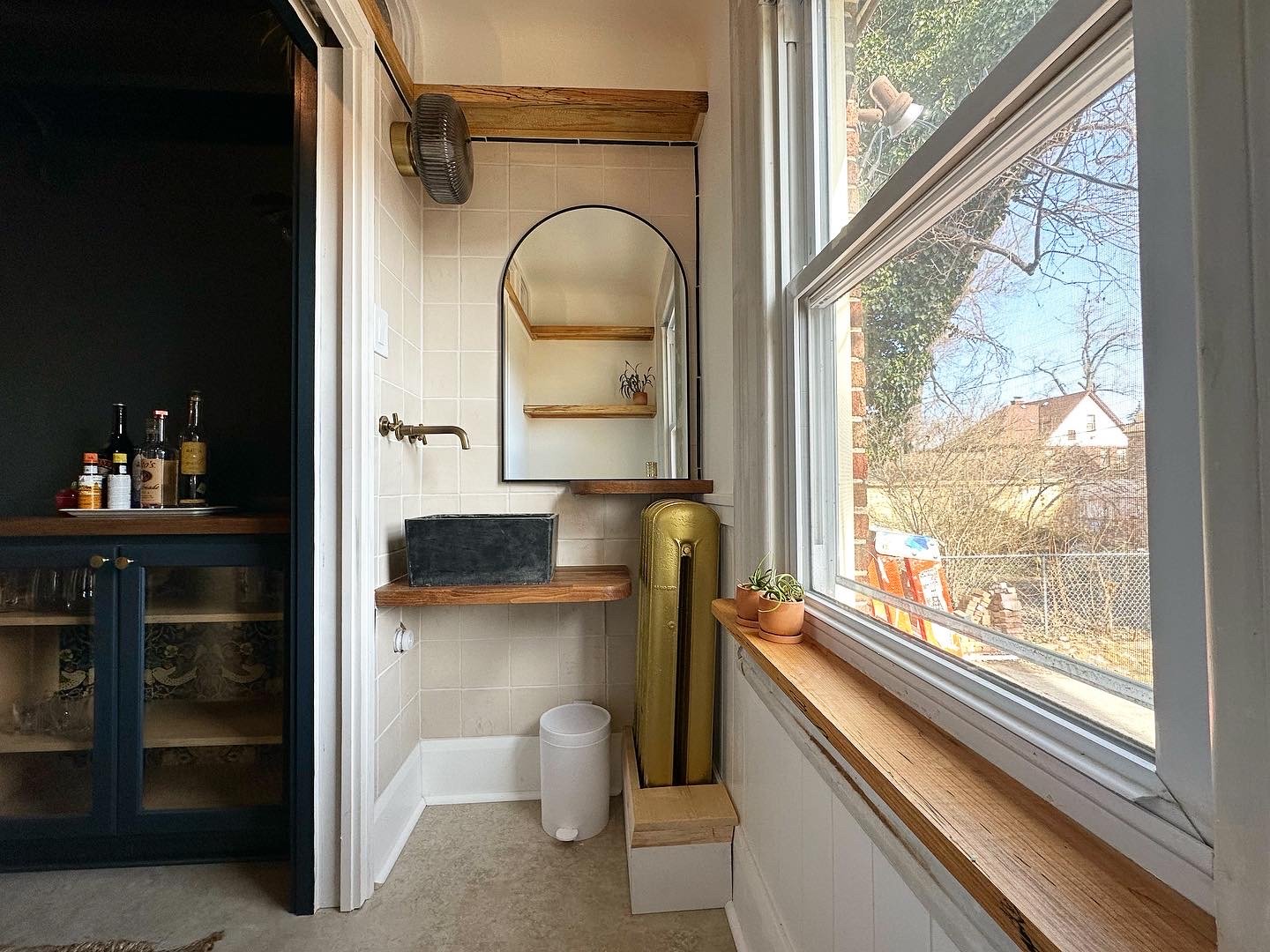
The powder room is tucked away yet bright and airy, we utilized scrap butcher block for a custom sink space that is classic yet stylish.

